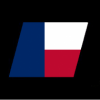RCT Discussion / Park Pre-Planning
-
 16-February 13
16-February 13
-
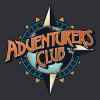
 In:Cities
Offline
I'm not sure if this topic has been made in the past, but oh well.
In:Cities
Offline
I'm not sure if this topic has been made in the past, but oh well.
Basically this is simply to showcase the planning stage of a project. How many of you guys extensively plan out your parks, and to what end?
I've seen quite a few of you guys post sketches of designs/layouts/etc, and thats fascinating to me personally.
I am one of those who loves to draw in my free time [mostly at work], and I am usually drawing up concepts and ideas for RCT projects haha. I wasn't always like this. For the longest time I simply built without guidance; simply a basic idea in my head, and let it go from there.
You can see that in pretty much all of my releases: Aquatica San Diego, Lotus, Ivalice, etc.
I don't think thats a bad style of building at all by any means.
But I have changed and evolved the way I play this game over time [like many of you], and I realize how fantastic it is to build with even a little bit of planning/sketching to go off of. In my opinion it makes the building process a lot quicker, and helps me avoid those creative roadblocks that seem to mess me up mid-project haha. [Jurassic Park, Busch Gardens Dark Continent]
That being said, I'll go into my creative planning process a bit for you guys. And hopefully you all will post and do the same for the rest of us as well:]
- The initial stage for me when it comes to planning a project once I've determined whether its a design/park/large/small, is drawing up a basic layout.
Personally, I am and always have been fascinated with maps, and I absolutely love this part of the project. I typically pull out my notebook and pen, and start sketching layout ideas. I've got tons and tons of pages of park layouts, but I'll only show you guys a few haha.
These images are part of my upcoming Disney project that includes my Pixar Park.
Basic outline for my Downtown Disney map.
[unfinished] Outline of the Pixar Park map.
Outline of the Amazon rapids section of my H2H park.
Outline of a part of the Pixar Park.
Outline of a part of the Pixar Park.
- Once I am happy with a basic outline, I then go into RCT and prepare the map using colored landtiles to designate different buildings/paths/attractions/foliage/etc.
Composite of two of the maps from my Disney project.
- I then use the RCT outline to maybe resketch my original drawing to one that is more realistic to the game's boundaries. I usually use Photoshop for this, and try to keep the dimensions of the sketch as relative to the dimensions in the game as possible.
- Meanwhile, [this step isn't really in sequence, as it is an ongoing one], I write down notes of what I want to include in the park. Whether it is specific attractions, themed lands, specific restaurants [table/quick service], retail, etc.
- I then print out the Photoshop sketch of the park [that has all of the different colored land areas to designate certain things], and start labeling it. Obviously there are certain things that I know for a fact what they are, as I could have based the park or area around them. [For example, an E-ticket ride or specific attraction] But there are some things that may have a specific purpose, but not a specific theme/branding. This is the step where I write out all of the ideas I have for each building/area onto the map itself. It makes it much easier to refer to once building:]
Completed outline of the Downtown Disney map.
- At this point, since I have the majority of the map done and planned, I then go into sketching out how certain buildings/attractions will look specifically. For instance, the map I am working on at the moment includes a hotel. I have the basic land area of the hotel outlined, but not how it will look specifically. So I will draw a concept art piece by hand/photoshop to give myself inspiration while building.
I know I may sound absolutely nuts to some of you guys haha. But for me, this stage is just as much fun, if not more fun than playing the game itself. Luckily for me, I have a job where I frequently have free time to be able to brainstorm and draw out ideas. Not to mention, working for Disney can be a bit inspiring to say the least lol.
Hopefully some of you will read this, and have somewhat similar takes on planning your parks out.
Whether its just concept sketches, ideas, layouts, whatever. Please feel free to post it here!
I look forward to hearing from you guys.
- Josh -

 Xeccah
Offline
i find when i plan stuff out i can see how it'll look before i build, and therefore i can easily change it
Xeccah
Offline
i find when i plan stuff out i can see how it'll look before i build, and therefore i can easily change it
i got an actually planned out design in the works; i havent build anything yet but i have the composition nailed -

 Liampie
Offline
I plan as I build, though I usually have an imagine of what the park will look like (general placement of e.g. rides, landscaping features, imporant architecture pieces, or random integrated visions I come up with). I never tried to plan a park as detailed as you did, but I imagine it will get very boring eventually. I like to practice all aspects of parkmaking at the same time, so that includes planning.
Liampie
Offline
I plan as I build, though I usually have an imagine of what the park will look like (general placement of e.g. rides, landscaping features, imporant architecture pieces, or random integrated visions I come up with). I never tried to plan a park as detailed as you did, but I imagine it will get very boring eventually. I like to practice all aspects of parkmaking at the same time, so that includes planning.
H2H parks and maybe other contest entries are different though. In contests I don't get as much fun out of the building process (sometimes I wasn't having fun at all), but in the end the finished product gives me more satisfaction than usual. Because you have to deal with deadlines, more detailed planning is required to get that satisfying end result. I can't afford having a map sitting on my computer, waiting for me to be in the right mood with the right inspiration.
Here are some paint sketches from H2H6.
Lijiang as we know it was developed in three stages, sort of.
1: initial idea
2: round map
3: round map, yin yang shape (no paint sketch unfortunately)
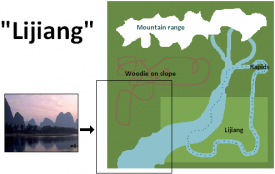
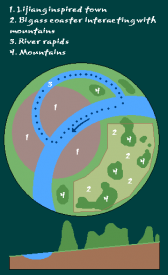
Once we settled with the general layout, it's just a matter of marking the location of important features (in this case the river, the city with the garden in the middle, and the rural village) by colouring the land. We deviated from the plan by a few tiles here and there, of course, but we stuck to the plan quite well. Funny detail is that the wooden coaster wasn't planned at all, and Pacificoaster magically managed to fit it in there without damaging the park structure. Wrapped around other rides and theming like, ironically, silk.
Atlantean Ark used less strict planning. Maybe that's why the end result wasn't as good as it could've been... We settled on the ring structure, four elements in four corners, and having numerous towers with all sorts of themes.
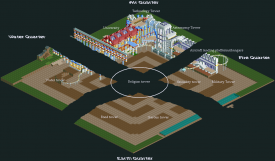
Second screen is more like I usually plan for my solo projects. I just build away and plan what I want to build next.
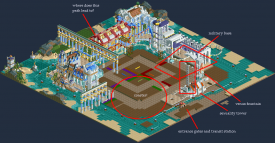
Random just for fun shit.
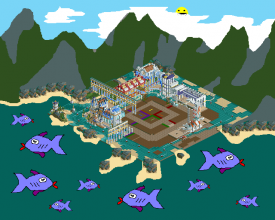
Corsair Veredian was more like Lijiang again. General placement of things was clear early on.
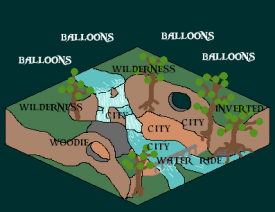
I have some other plans for a canceled park, but I'm not showing those because they contain weird original ideas I want to keep to myself until I've decided whether to use them or not.
Lastly, here's a rough impression of an area not yet released or shown anyway. Text and side view have been removed. The actual area is very different, but it has the same feel. Rocky island, surrounded by path. I don't remember exactly how it went but I think this is the sketch that got the ball rolling. Planning can be an inspiration and motivation tool rather than a design tool.
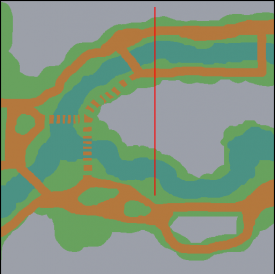
-
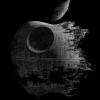
 Corkscrewy
Offline
this is something that i've never done.. and part of that is lack of motivation i guess..
Corkscrewy
Offline
this is something that i've never done.. and part of that is lack of motivation i guess..
I'm sure it's something that would benefit everyone greatly but just something i've never done. -

 nin
Offline
I:C, why have we not built a park together? We plan our our stuff in practically the same way, with the same amount of detail, etc. I'll try to post some of my stuff soon, I have tons of it left over from h2h6 and other projects, plus one from an upcoming park.
nin
Offline
I:C, why have we not built a park together? We plan our our stuff in practically the same way, with the same amount of detail, etc. I'll try to post some of my stuff soon, I have tons of it left over from h2h6 and other projects, plus one from an upcoming park. -
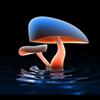
 Hepta
Offline
Hepta
Offline
I:C, why have we not built a park together? We plan our our stuff in practically the same way, with the same amount of detail, etc. I'll try to post some of my stuff soon, I have tons of it left over from h2h6 and other projects, plus one from an upcoming park.
Please do this.
Also, that is some really nice planning, I:C. I love planning my stuff, but I can't say I've gone that in depth myself, although I sort of feel like I want to now... -
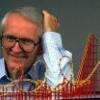
 zburns999
Offline
Usually I just get an idea for an atmosphere/feeling I want to represent in a park. If things are clicking as I go, then I stick with it. If nothing is clicking, I'll ditch it. Oftentimes, this comes down to the first building or layout I complete. That's really the big hurdle for me. Once I like the way I started, things are easy.
zburns999
Offline
Usually I just get an idea for an atmosphere/feeling I want to represent in a park. If things are clicking as I go, then I stick with it. If nothing is clicking, I'll ditch it. Oftentimes, this comes down to the first building or layout I complete. That's really the big hurdle for me. Once I like the way I started, things are easy. -

 In:Cities
Offline
Thanks for the responses guys!
In:Cities
Offline
Thanks for the responses guys!
Liam, I absolutely love your post. Thats what I was hoping to achieve with this topic:]
Its interesting to me to see how you guys plan.
Nin, lets do this! I'll contact you soon;] -

 Jonny93
Offline
I draw often scetches before i build something. Here are some examples:
Jonny93
Offline
I draw often scetches before i build something. Here are some examples:
- Tivoli:

- Spessart Park:
-

 In:Cities
Offline
Johnny, those are really nice! I love how you've managed to keep the perspective fairly consistent throughout.
In:Cities
Offline
Johnny, those are really nice! I love how you've managed to keep the perspective fairly consistent throughout.
Lets see some more sketches guys:] -
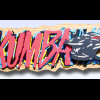
 Kumba
Offline
Josh, Liam, that's awesome stuff. Drawing out ideas is a fantastic way to plan your parks. I do small sketches with detailed lists of ideas. Here is one I did for Terra Progressia:
Kumba
Offline
Josh, Liam, that's awesome stuff. Drawing out ideas is a fantastic way to plan your parks. I do small sketches with detailed lists of ideas. Here is one I did for Terra Progressia:
You can see the leaf station, shop getting eaten by a plant, a first draft of what would be the broken down custom flat, fruit cart and you can't really see it, but the lawn mower attack. All that got built in-game. The dew-drop playground I did not have space for and the self-smoking marijuana leaf got moved to Logos
Best thing about drawing is your not limited by angles, objects, space or really anything. Go crazy with it. I love problem solving, so I really enjoy figuring how to work this stuff into RCT.
As far as full park planning, I think that's best done in the SE. Yeah, draw out the map on paper first, but then get in-game to really lay things out. Also don't just jump right into the things you REALLY want to build. Save some of the best things for last and make sure there is some light at the end of the tunnel. Starting with all the fun stuff leads to unfinished parks. If you want to make a full park being patient is vital, even if it's not fun. On both DRC and BP I built clockwise and only had the other areas laid out in the most basic ways before I got to them. I was eagerly waiting for over a year to build The Land of Sand. -

 Twitch
Offline
Most of my plans are just overhead sketches or badly drawn park maps (on textbook covers from school no less), but they do help me get a better sense of the place that I'm creating. It just really helps to see what I'm building before I go into the game and build it.
Twitch
Offline
Most of my plans are just overhead sketches or badly drawn park maps (on textbook covers from school no less), but they do help me get a better sense of the place that I'm creating. It just really helps to see what I'm building before I go into the game and build it.
I dove very quickly into one of my projects and am now having trouble with it. It's harder to plan out the areas when I already have things there to have to plan around. It really bit me in the butt and is making the careful planning that I'm doing for the park just that much more difficult to do. It taught me that careful planning is almost always better for me to do so that I don't end up with unfinished projects. -

 Fisch
Offline
all of sea of sagas was planned beforehand, just the castle was an afterthought.
Fisch
Offline
all of sea of sagas was planned beforehand, just the castle was an afterthought.
started with picking out myths and then thought about how to implement them. -

 Super G
Offline
I plan, but part by part. So I plan a part, build a part, plan a part build a part. It doesn't seem to work though, I've never finished anything
Super G
Offline
I plan, but part by part. So I plan a part, build a part, plan a part build a part. It doesn't seem to work though, I've never finished anything . Tried everything already, plan everything, plan part by part, plan nothing and just build.
. Tried everything already, plan everything, plan part by part, plan nothing and just build.
-
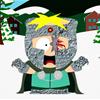
 Maverick
Offline
I:C, when I plan projects I do something similar to you, but not at 1:1 scale. Depending on the size of the park, sometimes I fit 4 rct tiles into one grid square.
Maverick
Offline
I:C, when I plan projects I do something similar to you, but not at 1:1 scale. Depending on the size of the park, sometimes I fit 4 rct tiles into one grid square. -
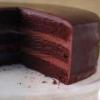
 Chocotopian
Offline
I put a certain amount of planning into the bench I create - making sure it's got the particular items I want for the themes I'm going for, as well as the general path layout and size of the map. When it gets to the park, I build in a trial-and-error sort of way: make a structure/coaster, if it works keep it, if not delete it.
Chocotopian
Offline
I put a certain amount of planning into the bench I create - making sure it's got the particular items I want for the themes I'm going for, as well as the general path layout and size of the map. When it gets to the park, I build in a trial-and-error sort of way: make a structure/coaster, if it works keep it, if not delete it.
With the Cartoon Network park, I printed off some mood boards (basically montages of images from the shows) which gave me an idea of shapes and colours. I also noted down names for rides and structures which included characters, places and buildings from the show. -
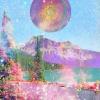
 Wanted
Offline
I'm gonna be honest. I plan and plan and plan for months at a time. Then I start planning a new project. I never end up building anything in RCT
Wanted
Offline
I'm gonna be honest. I plan and plan and plan for months at a time. Then I start planning a new project. I never end up building anything in RCT
 Tags
Tags
- No Tags
